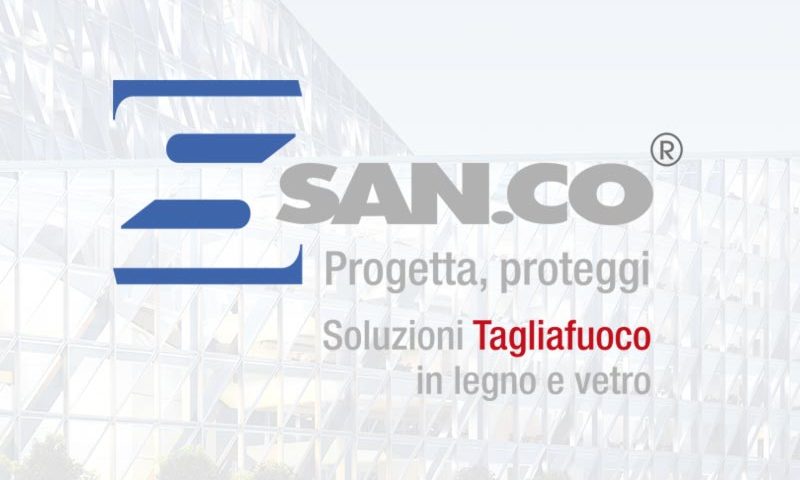San.Co is soon due to deliver the first doors for the construction work to expand and upgrade the Bolzano hospital. The final project by the Tiemann-Petri architectural firm develops a new hospital clinic connected directly to the existing structure by a communicating arterial road called “magistrale”, the main connection and distribution route for the entire hospital complex.
San.Co will contribute to the development of the 36,900 cubic metres expected for the entire building by supplying wood doors with metal frames for all the rooms in the clinic. Numerous motorised glazed partitions will also be installed to access the various wings of the building.
In general, the goal of the project is to optimise ease of access and orientation, reception of the public and personnel, and administrative flexibility of the new clinical centre.


